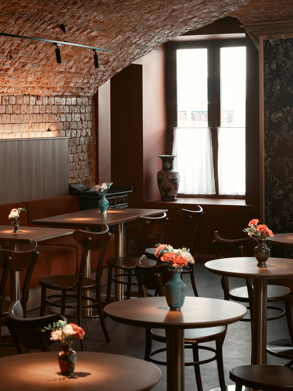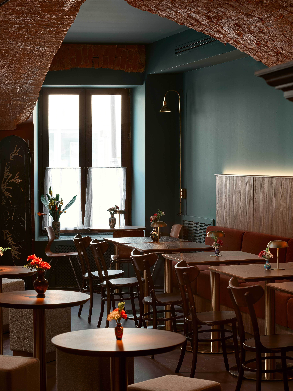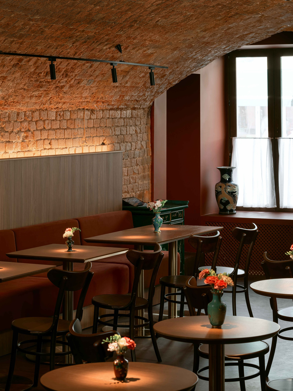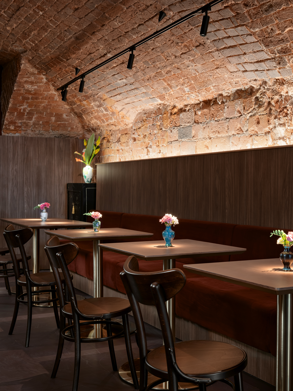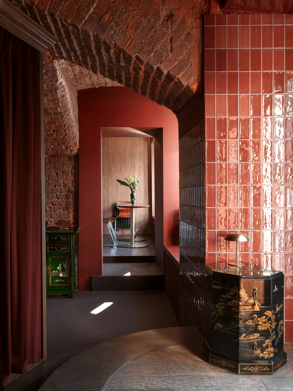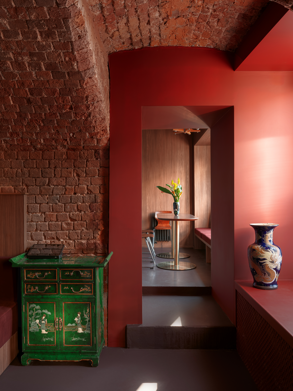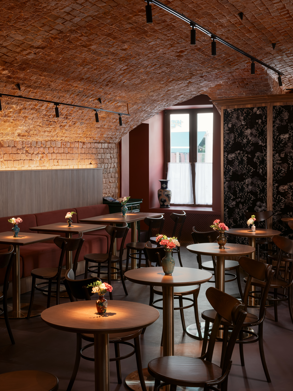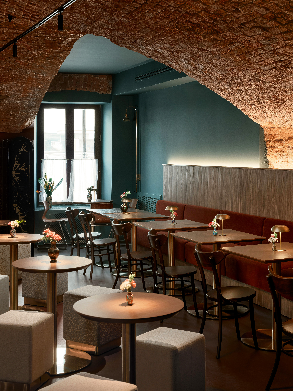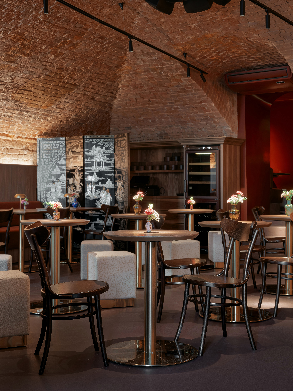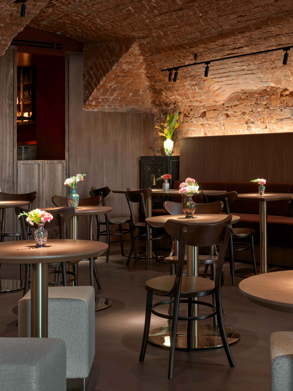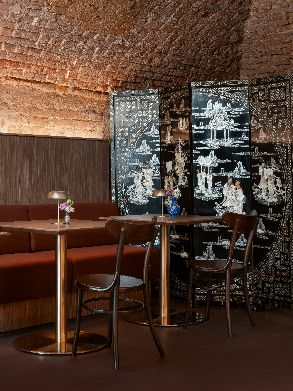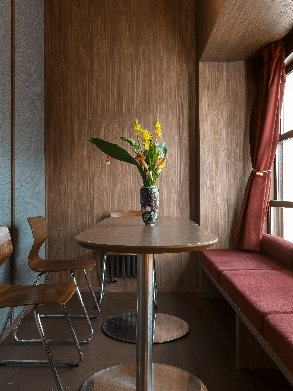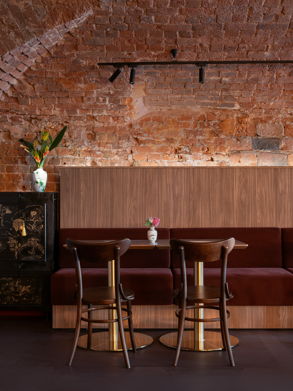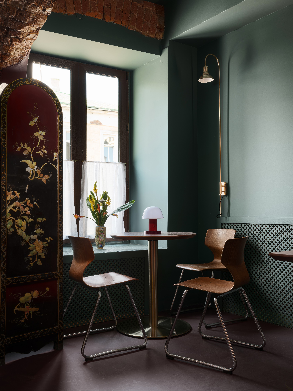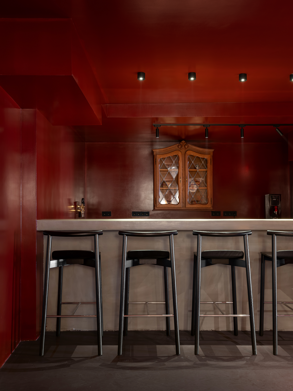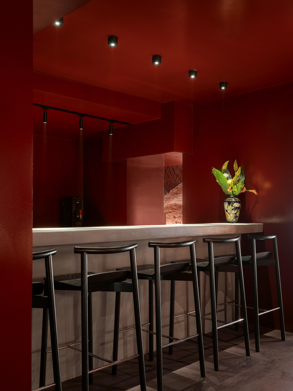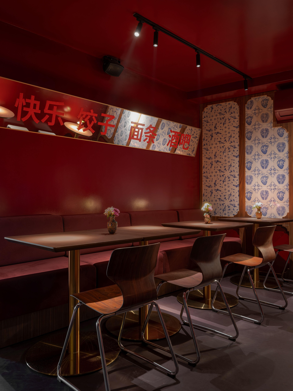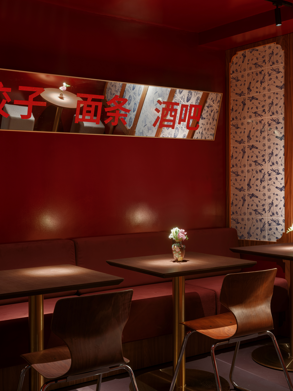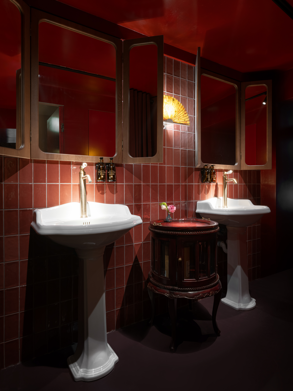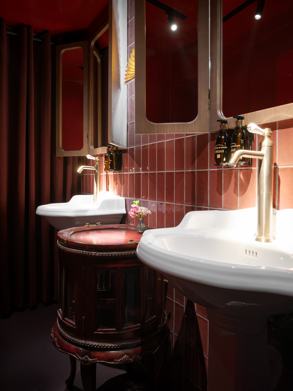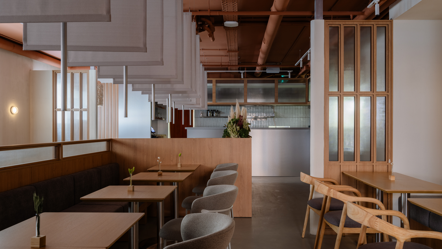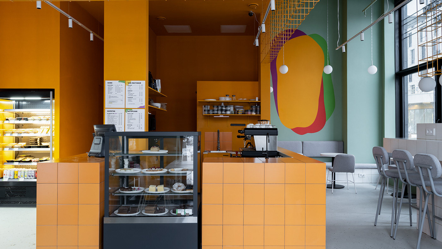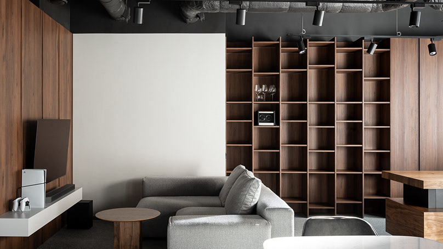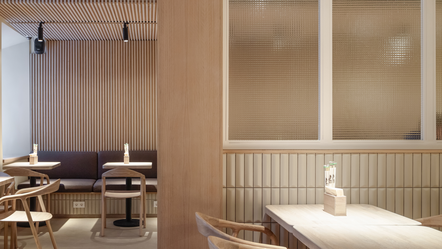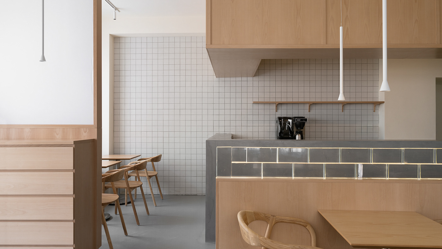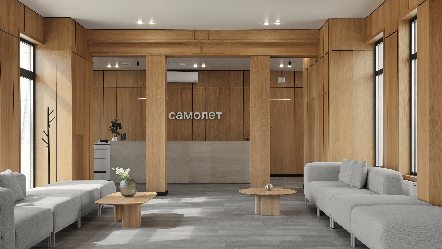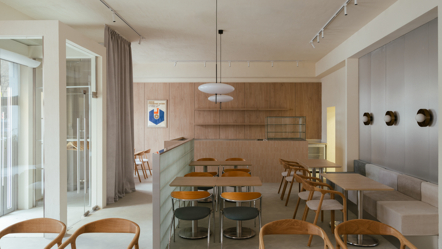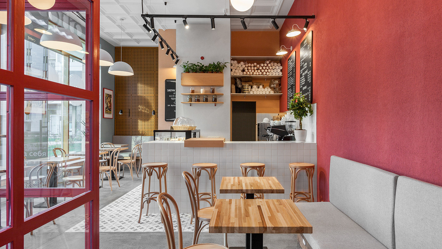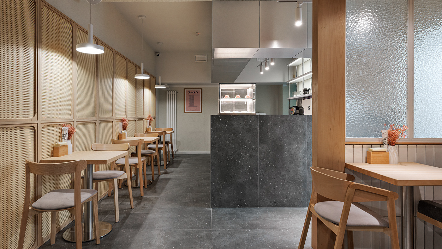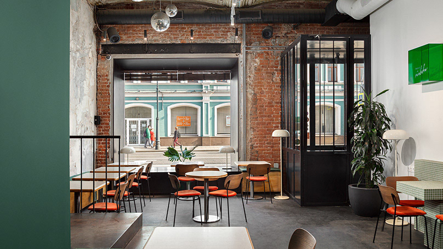WU-SHU
Area: 160m
Year: 2025
Location: Moscow, Pokrovka 16
Team: Nikolay Yarin, Marina Ezerskaya, Yury Fedorenko
The second Wu-Shu restaurant continues the brand’s visual identity with a more intimate approach. Located in a historic building on Pokrovka Street, the design centers around the original vaulted brick ceilings, which were carefully cleaned and integrated into the overall concept.
The interior is built on the interplay of textures and materials. Velvet seating, jacquard-upholstered screens, decorative panels, and soft poufs create a layered and visually rich environment. The color palette includes deep green, burgundy, and warm gold. The wardrobe at the entrance is treated as a separate design feature - its back side is covered with bold floral fabric.
Lighting plays a key role in shaping the atmosphere: vintage wall sconces, directional track lighting, and table lamps help create a layered and flexible lighting scenario. Furniture and décor are sourced from a mix of styles - from Viennese chairs to Chinese antiques.
The restroom area is designed as a distinct decorative block: glossy red walls, pedestal sinks, custom panels inspired by Chinese porcelain, and vintage lighting fixtures.
The result is a rich yet balanced interior, focused on details and atmosphere. It supports the brand’s identity while offering a memorable spatial experience.
